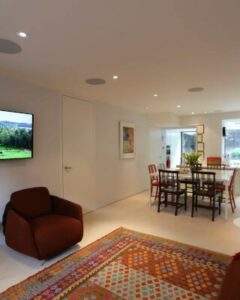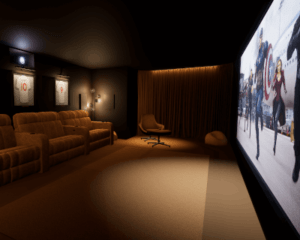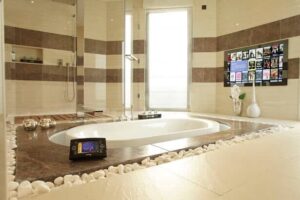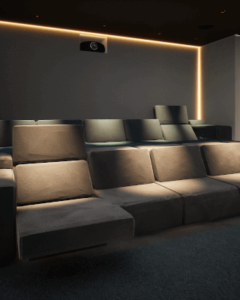Home Cinema Room Design – Al Barari, Dubai
A Stunning Home Cinema Design for a Villa on the Al Barari Estate
This stunning home cinema room has been designed to fit perfectly in to the basement of a Villa on the Al Barari Development in Dubai. The international family wanted a space to enjoy movies and games in comfort, with a room which would rival (or beat!) the local multiplex. Starting with a room measuring 7m long x 6.5m deep and blank concrete walls we will deliver a home cinema room complete with 4m projector screen and 9.2.4 surround sound system!
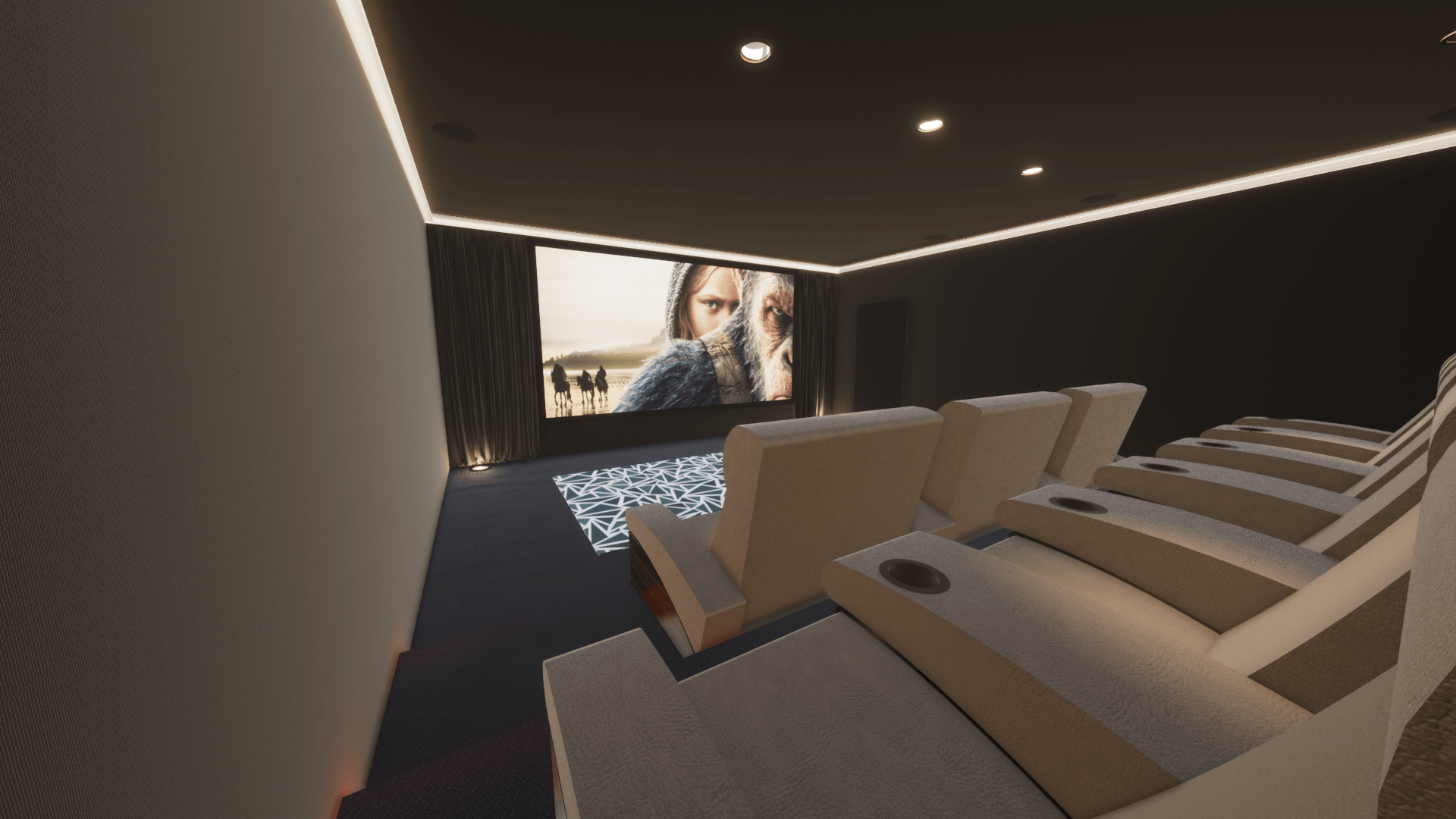
The Initial Room Design
After conversations with the clients it became apparent that they would like to be able to easily host their family of five plus guests in comfort and the style should be classical and formal with the biggest projector screen possible and a very high end sound system. An initial model of the room revealed space to easily seat 12 people with a row of 6 individual chairs across the rear row and three two-seater sofas for the front row. The front row seats create a more intimate viewing experience for family and friends and allows easy access to the back row. The rear seats are elevated ~30cm to allow viewing over the heads of people sat in the front row.
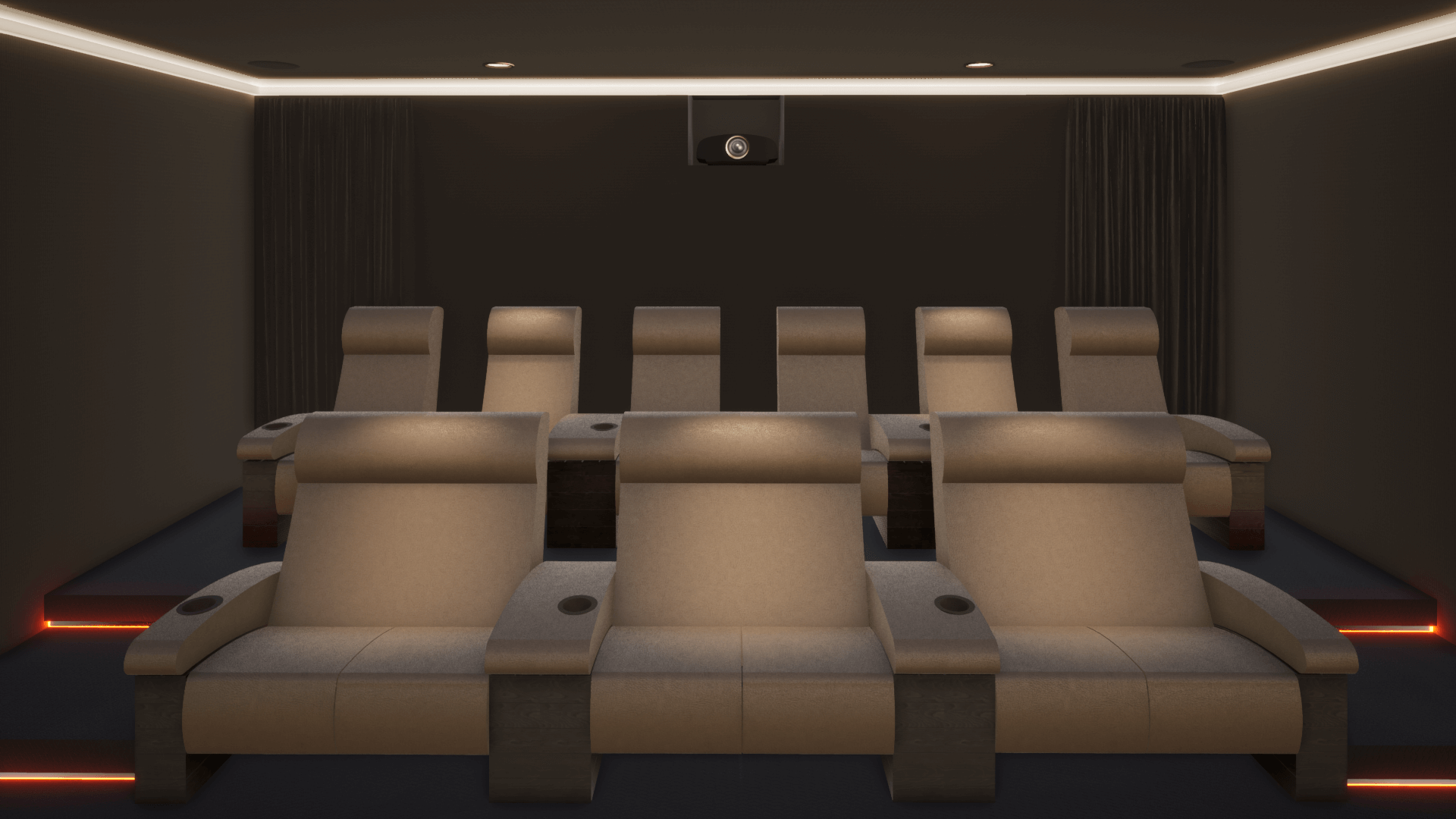
Cinema Audio Video System
Once the basic room design is agreed upon it is time to design the Audio Video system – starting with the projector screen. Generally we work on the principle that the width of the screen should be no bigger than the distance to the front row – around 4m in this instance. This screen size is also in proportion with the room height (of 2.8m, screen height is 2.2m) and, as we fit acoustically transparent screens, allows us to hide speakers behind the screen. This approach features in the vast majority of our cinema designs and allows the sound and movie image to be very closely integrated.
Behind the projector screen we build a void which houses the Front Left, Centre and Front Right speakers with subwoofers in between. Literally providing a wall of sound! For the side and rear speakers we generally install a pair of speakers level with each row and then one pair on the back wall – to provide a consistent surround sound experience in every seat of the cinema. For a fully immersive experience we also install four speakers in the ceiling for height channels – good for helicopters, asteroids and all other audio from above! For this cinema we chose a Trinnov audio system which decodes the movie soundtrack and distributes the sound to each channel. The initial setup of the Trinnov system allows us to 3D calibrate the room, ensuring a perfect audio experience which will make the absolute most of the speaker system working with the room acoustics.
Video System
The choice of projector is an easy decision for us – something from the Sony Professional range. The laser light source provides a stunningly bright picture with great contrast. The differing levels of projector provide brighter and brighter images as the cost goes up and this room benefits from the range topping VPL-VW5000. This room has no natural light and a full Crestron lighting control system so we can manage light levels very well – this projector performs very well in environments like this!
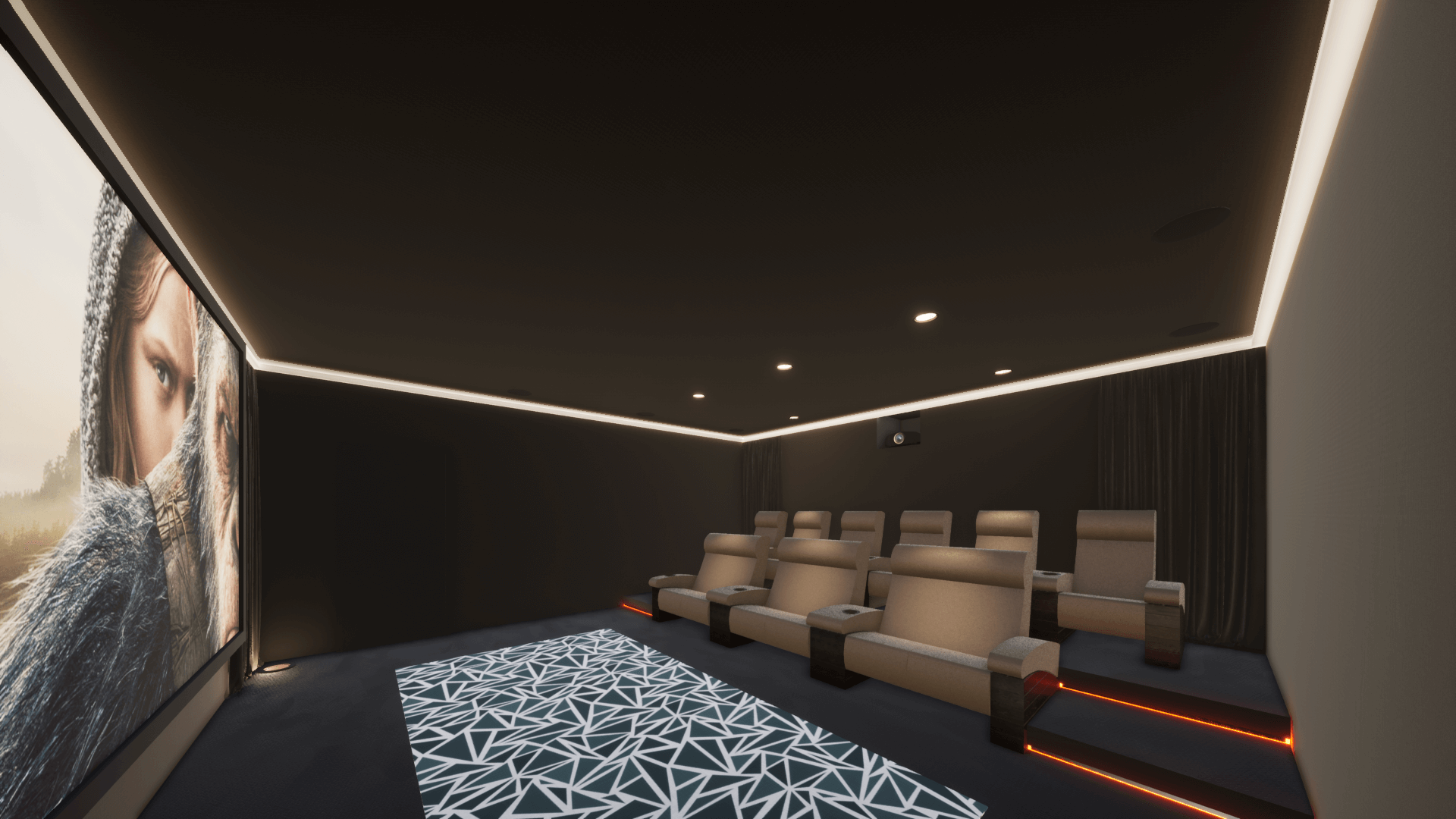
Perfect Lighting Design
Lighting design is crucial to delivering a successful cinema room – it absolutely must be dimmable to provide different lighting levels for viewing and moving around. Lighting fixtures themselves should not distract from the cinema experience – both for the actual light source and for surfaces reflecting the movie when the light is dimmed. This room benefits from spot lights above each seat and LED Strip lighting to the coving and the step lights. All the LED strip has the option for colour changing allowing the clients to set the perfect mood! The spot lights create a beautiful “puddle” of light on each seat which gives a stunning effect when entering the room and are then dimmed down to a dim glow when the film starts. As part of the design process we ensure that with the room is adequately lit when on 100% for cleaning.
Cinema Room Construction
The clients have handed over a concrete shell for the cinema room which give us a blank canvas to work from. Our team from the UK install all the joinery required – building the step for the rear seats and the front wall with the void to house the speaker system. We also install stud work on the side walls and roof which allow us to conceal both the surround speakers and acoustic treatments. The blank concrete room would not provide a pleasant experience with hard surfaces reflecting sound waves – the client experience would be horrible. By installing acoustic treatments on the walls and ceiling we can reduce these sound waves and ensure the speaker system performs at it’s absolute best. Once everything is installed then we cover the walls and ceiling in fabric – creating a very clean aesthetic. This room has a linen effect on the walls and a thicker velvet on the ceiling.
For the flooring we first install a high grade acoustic underlay and then a long pile carpet over the entire floor and seating riser. The rug is just to break up the expanse of carpet between the front row of seating and the screen.
Our Home Cinema & Home Theater Services
Read more about our Home Cinema and Home Theater work:
A wealth of sources
When built this cinema will have a huge array of sources available – local IP TV for sports fixtures, Apple TV for streaming, Blue Ray player for Movies and a Playstation 4 Pro for the ultimate gaming experience!







